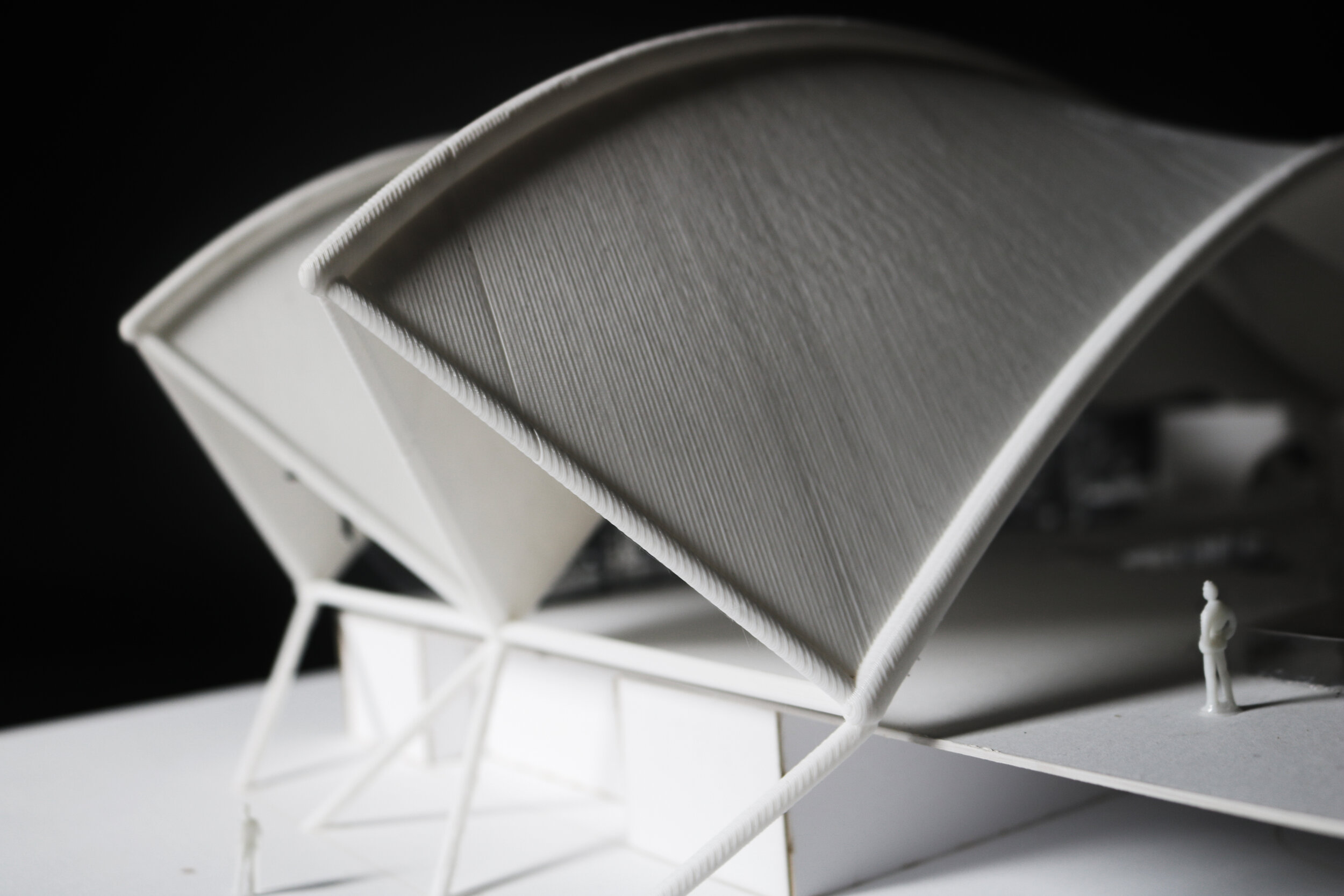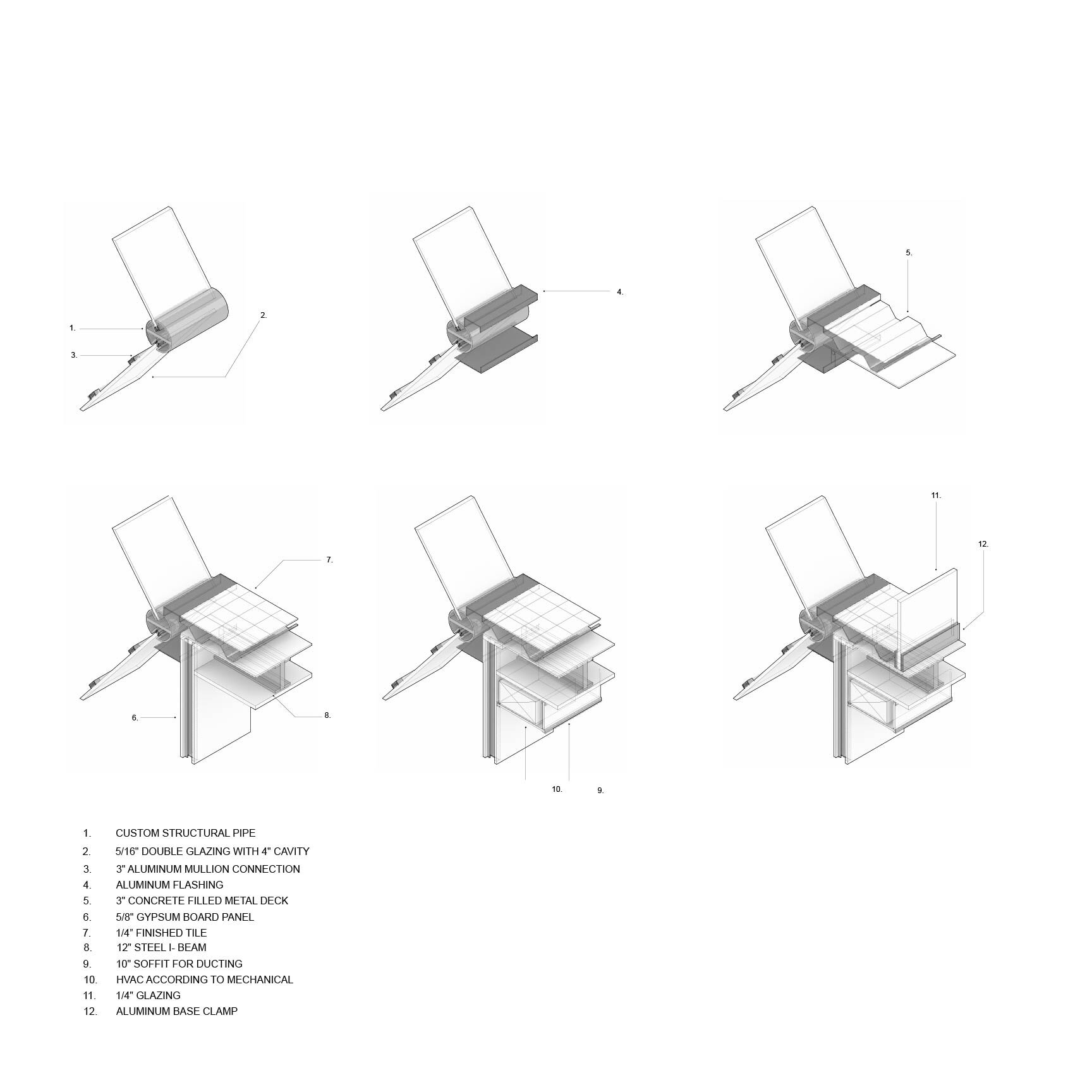Site: 9100 Lincoln Avenue
• C1 Zone (Currently M1-1)
• 32,400 sq ft (180 x 180 ft)
• 1:1 FAR (Maximum)
• Program Total Area: 32,000 sqft
Public Pool House
Pools constitute an ideal spatial typology for a different reading of urban space. Historically, and opposite to other public spaces and commercial amusements in America, pools reinforced class and gender divisions but not racial distinctions. Located in a complex neighborhood battling racial, economic, and urban challenges, the proposed recreational public pool facility looks to become an everyday figure in a neighborhood that is oftentimes stigmatized. As such, the project tackles the public pool as a program for experimentation around unique environmental and spatial conditions that will foster new ways of social interaction.
Swimming Facilities
Exercise pool: length (82ft, lane width_8 ft)
Leisure pool: approx. 1800 sf
Aquatic staff: 1500 sf
Changing Rooms: 5000 sf
Additional Program
Exercise rooms: 1000 sf
Café: 1900 sf
Public Plaza: 8000 sf




















