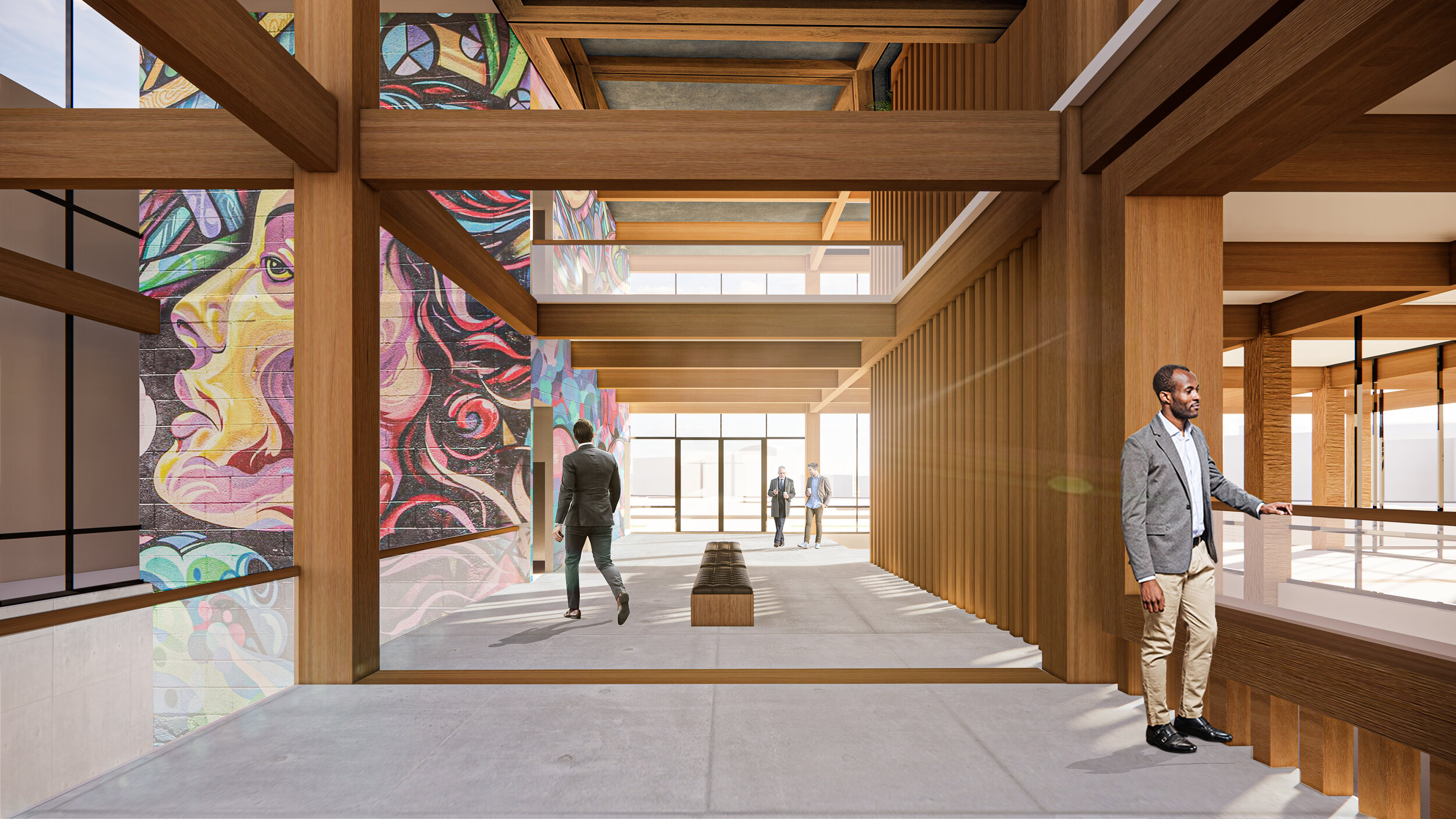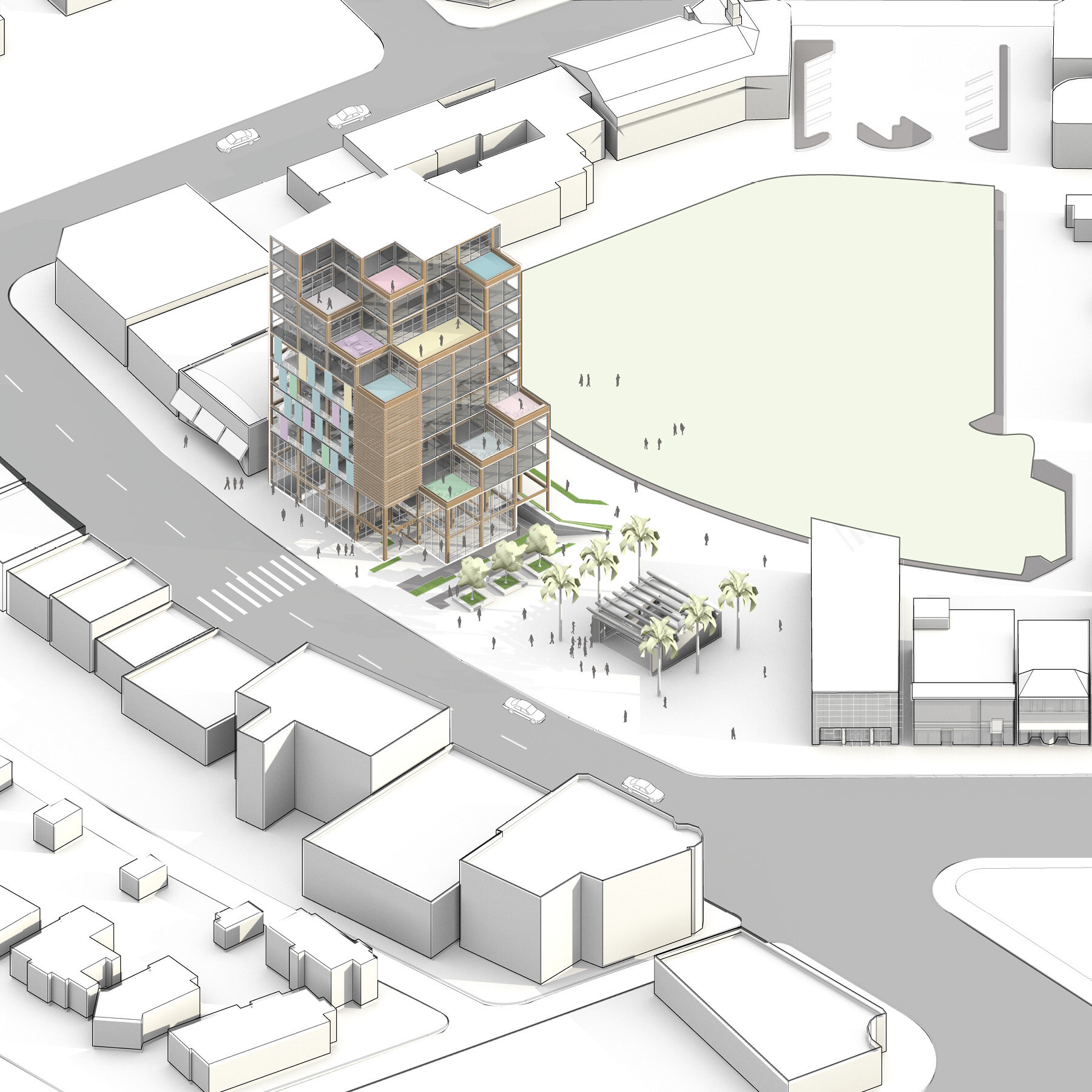Site
SITE: 4314 + 4320 S Crenshaw Blvd., Los Angeles, CA 90008,
LOT AREA: Lots 8,9; 14,038 sqft
FLOOR AREA: Min. 31,500 sqft above ground, 9,000 below ground
HEIGHT: 10 stories + Basement
STRUCTURE: Heavy Timber
USC center for social justice
The wall, as an architectural element, has the common connotation as a divisive element (separate this from that). Nevertheless, as architects we must promote a new outlook that considers the social injustices that persist in our communities and, through the built environment, effectively demolish racial barriers. Like the beautiful murals found in Leimert Park, this project looks to promote walls that unite rather than walls that divide.
Sustainable Design
Equity: In accordance with the tower’s program, the design will allow equitable access for all people, regardless of their race, ethnicity, age, or socioeconomic status. Public space will be incorporated to promote coexistence among members of the surrounding neighborhood. Furthemore, the site will serve as a meeting ground for creative individuals seeking to empower social justice
Energy: This project will be designed to optimize energy efficiency, and reduce carbon emissions. Some passive strategies will include passive heating and cooling, natural ventilation, sunlight, solar panels, and wind powered energy. The goal is for the project to supply 105% on site renewable energy on an annual basis
Beauty: Located within the Leimert Plaza Community, the tower incorporates a beautiful design that will inspire and lift up spirits. Through form, color, and materiality, the design features will be a celebration of the culture and heritage of Leimert Park
Site Analysis
Ordering System
Architectural Drawings
























